Steelprofiles with broken thermal bridge
The only difference between SP 57000 and SP 56500 is that the broken thermal bridge is 30 mm instead of 25 mm as in SP 56500. Otherwise, all dimensions are identical. In addition, the same options are available:
- Profiles 20 mm, 30, 50, 85, 130, 180 and 260 mm
- Module lock profile 85 mm
- Arches and round windows
- U-value calculation
- Burglar resistance up to class 3 in accordance with SS-EN 1627:2011
- Burglar resistance up to class 5 in accordance with ENV 1627:1999*
- Bullet-resistant up to class FB6NS in accordance with SS-EN 1522*
- Blast resistance EXV15(E) in accordance with ISO 16933 (“100 kg TNT equiv. @ 15 m distance”)
- Also in acid-proof stainless steel EN 1.4404 – Steel profile system SP 957000
* Partitions can be made and signposted in accordance with Stålprofil Type Approval Certificate 1946/89 issued by SITAC
Steel profile system SP 957000 is made in acid-proof stainless steel EN 1.4404 with a 30 mm broken thermal bridge.
The principal construction also includes different options for fixations, mullions, thresholds, bottom profiles, module profiles, finger trap gaskets etc.
Threshold Options
Here you will find our various threshold options.
Fire-rated doors in combination with smoke tightness Sa can always be installed without a threshold, which is approved according to our type approvals. When there is a requirement for smoke tightness S200, a sealed threshold must be used. See which options that are approved.
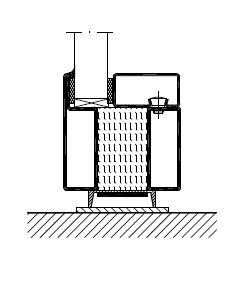
SP 57000 Threshold options
SP57000-Thresholds.pdf
SP57000-Thresholds.dwg
Double door
Steel profile system SP 57000 principle constructions for double doors in different styles with side and toplight. The drawings also include different options for fixations, mullions, thresholds, bottom profiles, module profiles, finger trap gaskets etc. See Alternative styles for additional possibilities.

SP 57000 Single door
3-570-SD.pdf
3-570-SD.dwg

SP 57000 Single door with toplight
3-570-SD-O.pdf
3-570-SD-O.dwg

SP 57000 Single door with right sidelight
3-570-SD-R.pdf
3-570-SD-R.dwg

SP 57000 Single door with right sidelight as well as toplight
3-570-SD-RO.pdf
3-570-SD-RO.dwg

SP 57000 Single door with left sidelight
3-570-SD-L.pdf
3-570-SD-L.dwg

SP 57000 Single door with left and right sidelights as well as toplight
3-570-SD-LO.pdf
3-570-SD-LO.dwg

SP 57000 Single door with left and right sidelight
3-570-SD-LR.pdf
3-570-SD-LR.dwg

SP 57000 Single door with left and right sidelight as well as toplight
3-570-SD-LRO.pdf
3-570-SD-LRO.dwg
Double door
Steel profile system SP 57000 principle constructions for double doors in different styles with side and toplight. The drawings also include different options for fixations, mullions, thresholds, bottom profiles, module profiles, finger trap gaskets etc. See Alternative styles for additional possibilities.

SP 57000 Double door
3-570-DD.pdf
3-570-DD.dwg

SP 57000 Double door with toplight
3-570-DD-O.pdf
3-570-DD-O.dwg
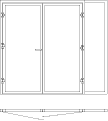
SP 57000 Double door with right sidelights
3-570-DD-R.pdf
3-570-DD-R.dwg
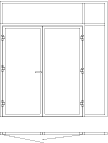
SP 57000 Double door right sidelights as well as toplight
3-570-DD-RO.pdf
3-570-DD-RO.dwg
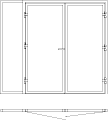
SP 57000 Double door with left
3-570-DD-L.pdf
3-570-DD-L.dwg
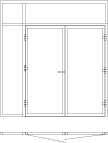
SP 57000 Double door with left sidelights as well as toplight
3-570-DD-LO.pdf
3-570-DD-LO.dwg
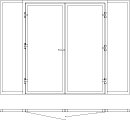
SP 57000 Double door with left and right sidelights
3-570-DD-LR.pdf
3-570-DD-LR.dwg
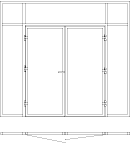
SP 57000 Double door with left and right sidelights as well as toplight
3-570-DD-LRO.pdf
3-570-DD-LRO.dwg
Inward opening doors
Steel profile system SP 57000 principle constructions for inward opening doors in different styles with side and toplight. The drawings also include different options for fixations, mullions, thresholds, bottom profiles, module profiles, finger trap gaskets etc. See Alternative styles for additional possibilities.
SP 57000 Inward opening single door with left and right sidelights as well as toplight
3-570-SD-LRO-IN.pdf
3-570-SD-LRO-IN.dwg
SP 57000 Inward opening double door with left and right sidelights as well as toplight
3-570-DD-LRO-IN.pdf
3-570-DD-LRO-IN.dwg

SP 57000 Wall partition
3-570-W3-H1.pdf
3-570-W3-H1.dwg
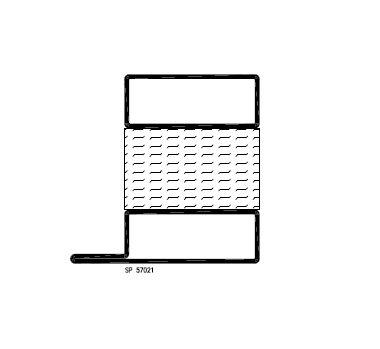
SP 57000 Dynamic blocks
57000-Dynamiska-block.dwg

