Insulated steel profiles with broken thermal bridge
In SP 500 we have three systems: SP 565000, SP 57000 and SP 59000 they have a broken thermal bridge for door and entrance partitions, storefronts and facade partitions. The system consists of untreated, galvanized or stainless steel profiles and an insulated core of moisture-repelling wood fiber. Glazing beads are supplied in galvanized or stainless steel, have a concealed fixation and come in different widths to fit different glass thicknesses. The system also includes profiles for module locks, finger trap gaskets, round windows and arches. The systems are available with burglar resistance and bullet resistance.
Steel profile system SP 500 is also available in acid resistant stainless steel EN 1.4404 (ASTM 316L, SS 2348).
SP 56500 / SP 956500
- Burglar-resistance class RC4 in accordance with SS EN 1627
- Bullet-resistance class: FB6NS in accordance with SS EN 1522
- Explosionsskydd upp till EXR 1–EXR 5 in accordance with SS EN 12123-2
- Rain and wind permeability class 3A / 6B (Door) 9A (Fixed window) acc. to
SS EN 12208 - Wind load class 3C in accordance with SS EN 12210
- Air permeability class 3 in accordance with SS EN 12207
Other information:
- Profils: 20mm, 30mm, 50mm 85mm, 130mm, 180mm and 260 mm
- Profile for module lock 85mm
- Finger trap gasket
- Arches and round windows
- U-value down to 1,0 W/m2 K
- Steel profile system SP 500 is also available in acid resistant stainless steel EN 1.4404 (ASTM 316L, SS 2348).
Threshold Options
Here you will find our various threshold options.
Fire-rated doors in combination with smoke tightness Sa can always be installed without a threshold, which is approved according to our type approvals. When there is a requirement for smoke tightness S200, a sealed threshold must be used. See which options that are approved.
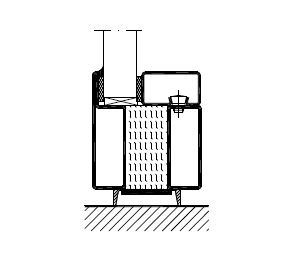
SP 56500 Threshold options
SP56500 Thresholds.pdf
SP56500 Thresholds.dwg
Single door
Steel profile system SP 56500 principle constructions for single door in different styles with side and toplight. The drawings also include different options for fixations, mullions, thresholds, bottom profiles, module profiles, finger trap gaskets etc. See Alternative styles for additional possibilities.

SP 56500 Single door
3-565-SD.pdf
3-565-SD.dwg

SP 56500 Single door with toplight
3-565-SD-O.pdf
3-565-SD-O.dwg

SP 56500 Single door with right sidelight
3-565-SD-R.pdf
3-565-SD-R.dwg

Single door with right sidelight and toplight
3-565-SD-RO.pdf
3-565-SD-RO.dwg

SP 56500 Single door with left sidelight
3-565-SD-L.pdf
3-565-SD-L.dwg

SP 56500 Single door with left sidelight and toplight
3-565-SD-LO.pdf
3-565-SD-LO.dwg

SP 56500 Single door with left and right sidelights
3-565-SD-LR.pdf
3-565-SD-LR.dwg

SP 56500 Single door with left and right sidelights as well as toplight
3-565-SD-LRO.pdf
3-565-SD-LRO.dwg
Double door
Steel profile system SP 56500 principle constructions for double doors in different styles with side and toplight. The drawings also include different options for fixations, mullions, thresholds, bottom profiles, module profiles, finger trap gaskets etc. See Alternative styles for additional possibilities.

SP 56500 Double door
3-565-DD.pdf
3-565-DD.dwg

SP 56500 Double door with toplight
3-565-DD-O.pdf
3-565-DD-O.dwg
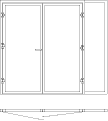
SP 56500 Double door with right sidelight
3-565-DD-R.pdf
3-565-DD-R.dwg
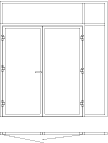
SP 56500 Double door with right sidelight and toplight
3-565-DD-RO.pdf
3-565-DD-RO.dwg
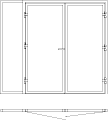
SP 56500 Double door with left sidelight
3-565-DD-L.pdf
3-565-DD-L.dwg
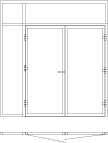
SP 56500 Double door with left sidelight and toplight
3-565-DD-LO.pdf
3-565-SD-LO.dwg
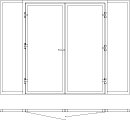
SP 56500 Double door with left and right sidelights
3-565-DD-LR.pdf
3-565-DD-LR.dwg
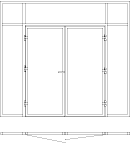
SP 56500 Double door with left and right sidelights as well as toplight
3-565-DD-LRO.pdf
3-565-DD-LRO.dwg
Inward-facing
Steel profile system SP 56500 principle constructions for inward-facing doors in different styles with side and toplight. The drawings also include different options for fixations, mullions, thresholds, bottom profiles, module profiles, finger trap gaskets etc. See Alternative styles for additional possibilities.
SP 56500 Inward-facing single door with left and right sidelights as well as toplight
3-565-SD-LRO-IN.pdf
3-565-SD-LRO-IN.dwg
SP 56500 Inward-facing double door with left and right sidelights as well as toplight
3-565-DD-LRO-IN.pdf
3-565-DD-LRO-IN.dwg

SP 56500 Wall partitions
3-565-W3-H1.pdf
3-565-W3-H1.dwg
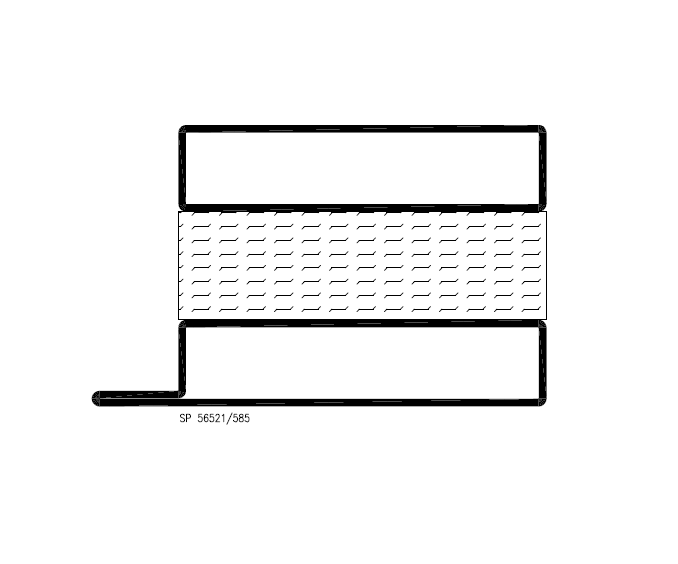
SP 56500 Dynamic blocks
56500-dynamiska-block.dwg

